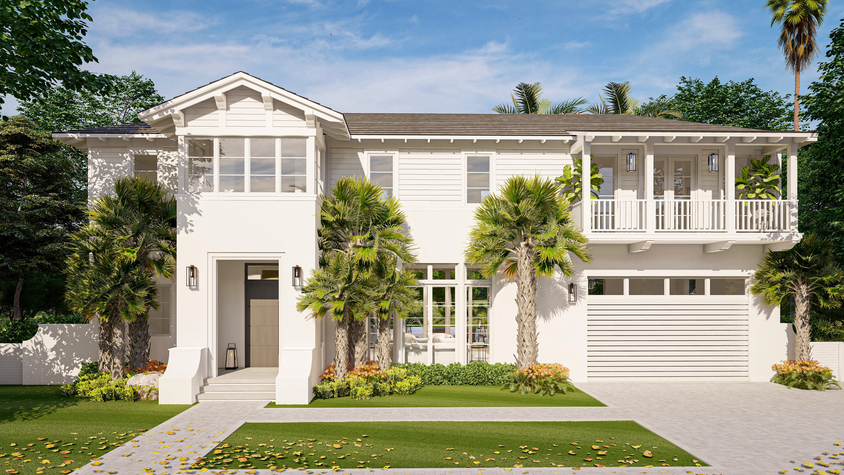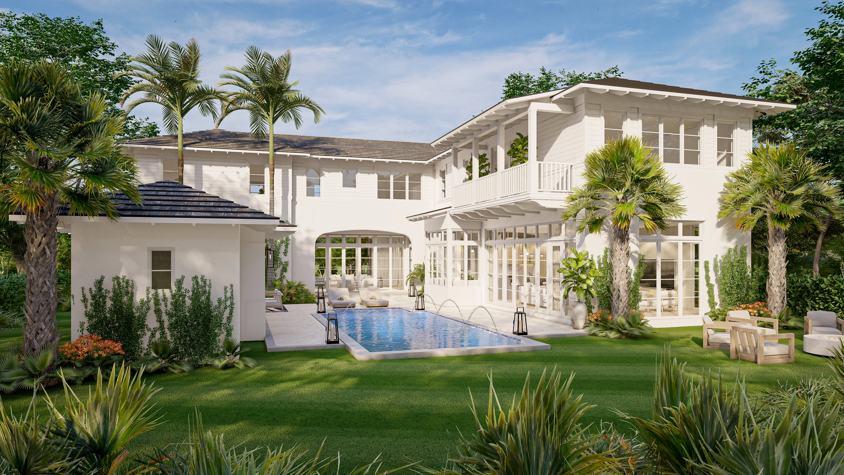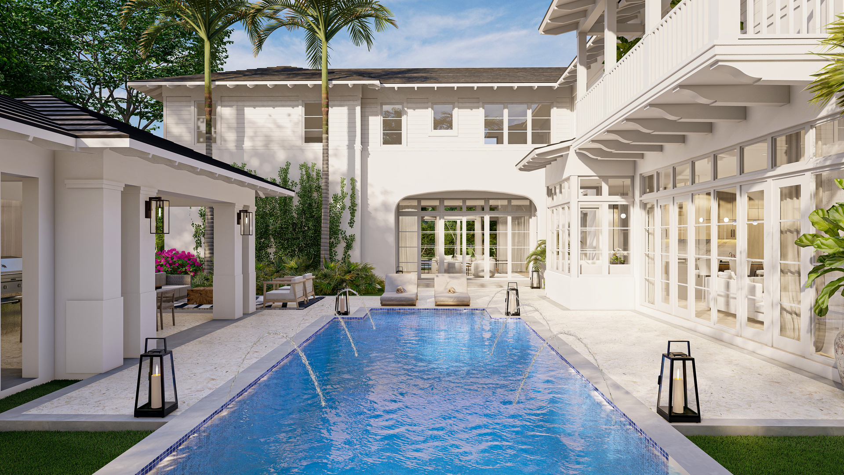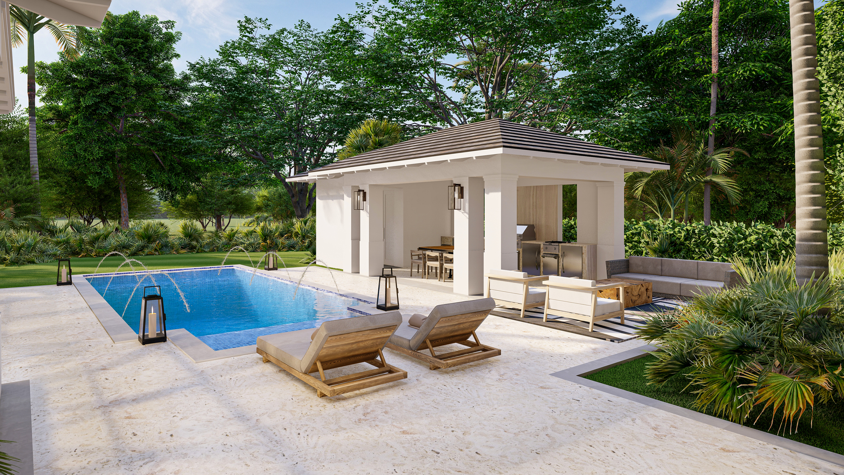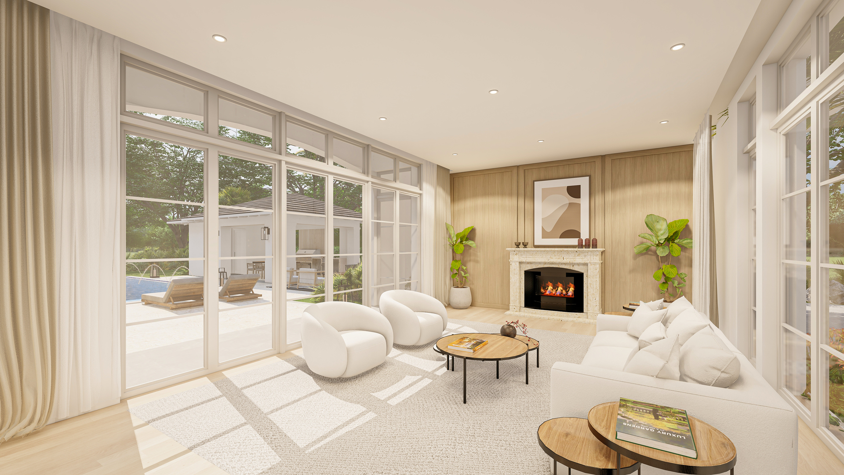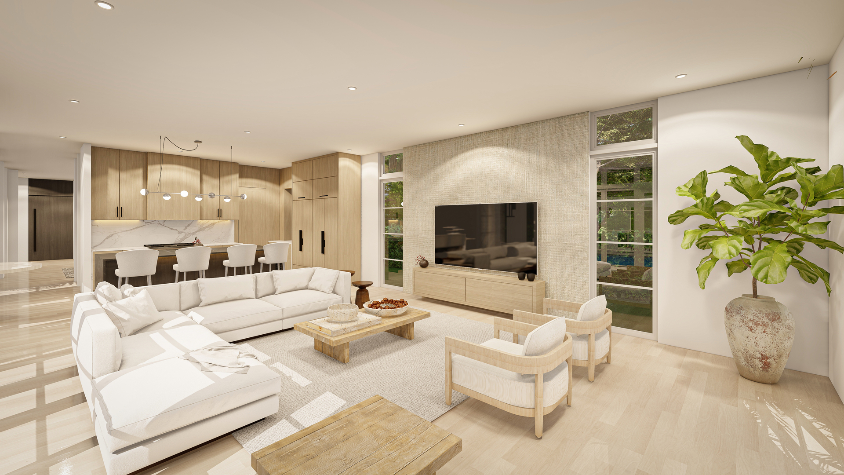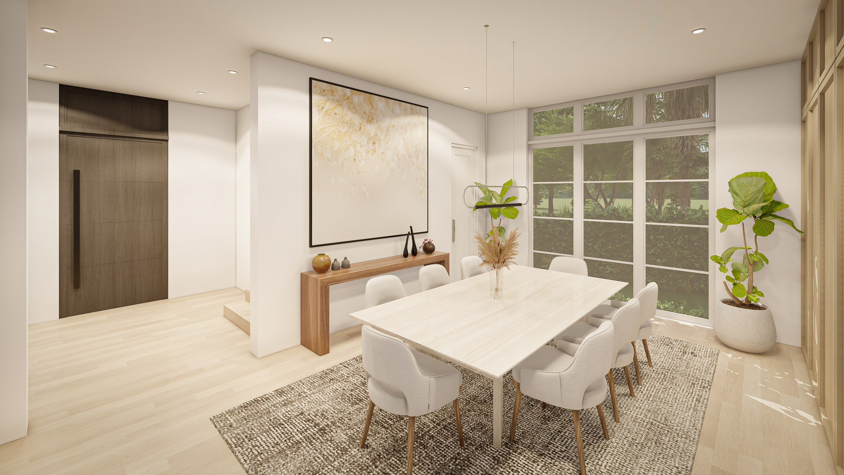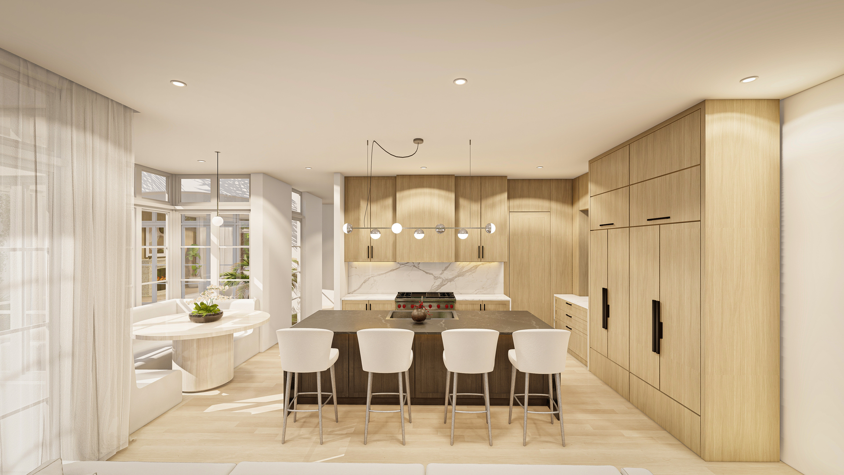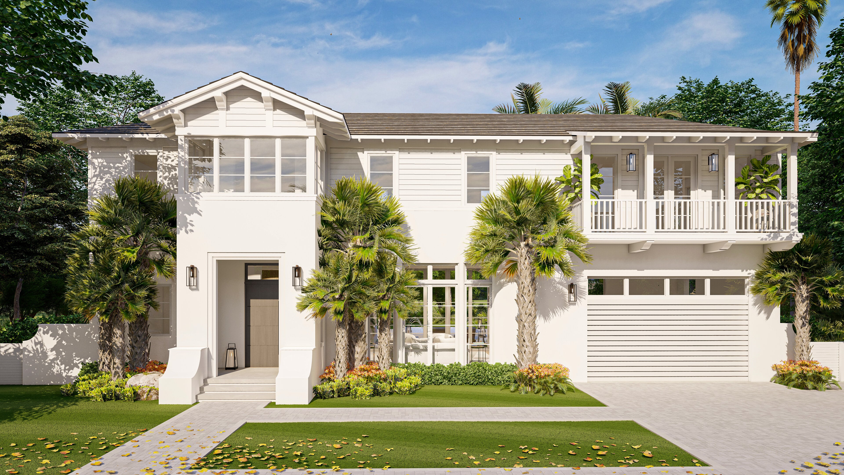
This exquisite Florida Vernacular style residence stands as a testament to timeless elegance and modern sophistication. Nelson de Leon's visionary touch is evident throughout, as every detail has been meticulously crafted to offer stylish spaces that cater to both living and entertaining needs. The architecture seamlessly blends indoor and outdoor living, allowing the living areas to harmoniously connect with the enchanting outdoor entertaining spaces and the inviting pool area. This seamless transition not only enhances the overall aesthetics but also creates an atmosphere of relaxation and opulence. At the heart of this magnificent home lies the modern kitchen, a true masterpiece that exemplifies both form and function. Equipped with the latest amenities and designed with an eye for contemporary aesthetics, the kitchen is a focal point that beautifully complements the surrounding living spaces.
