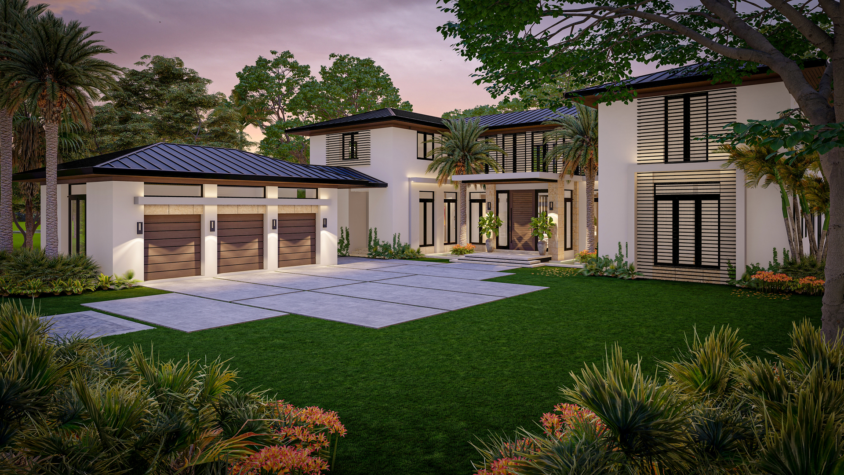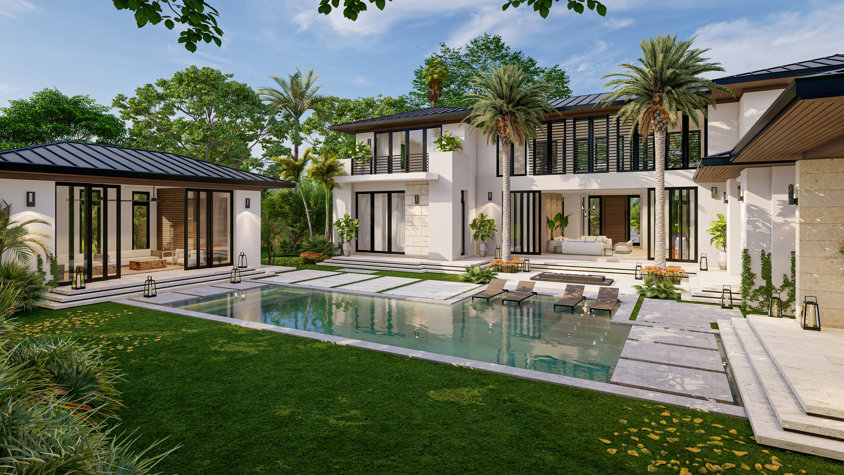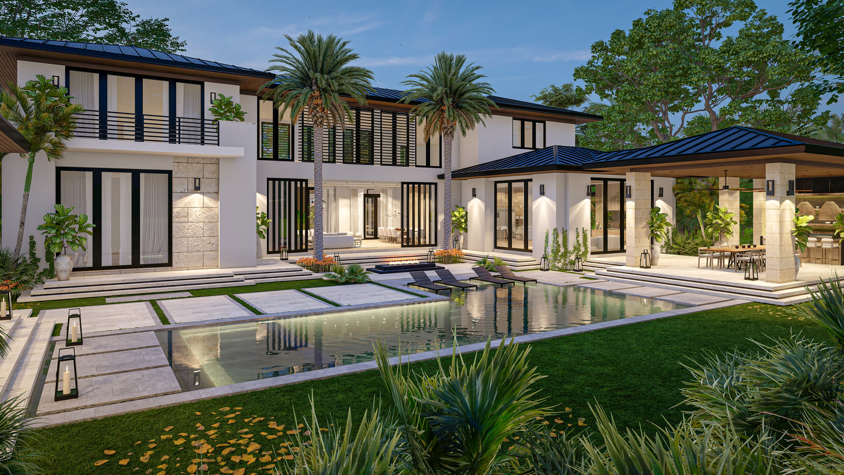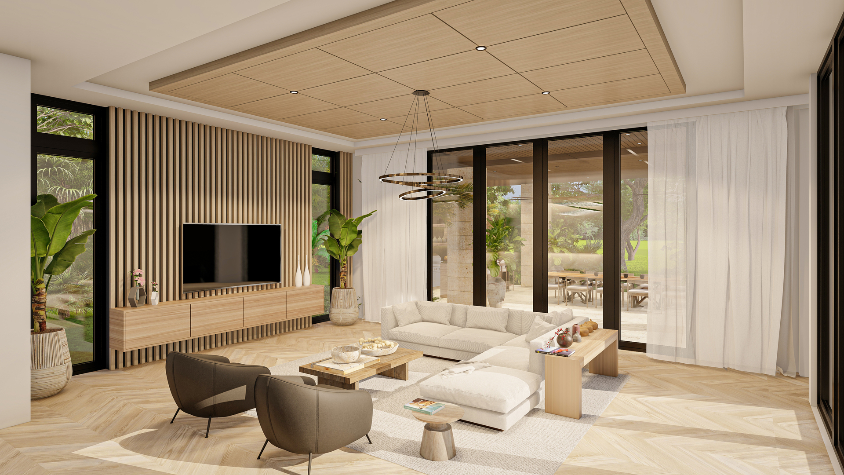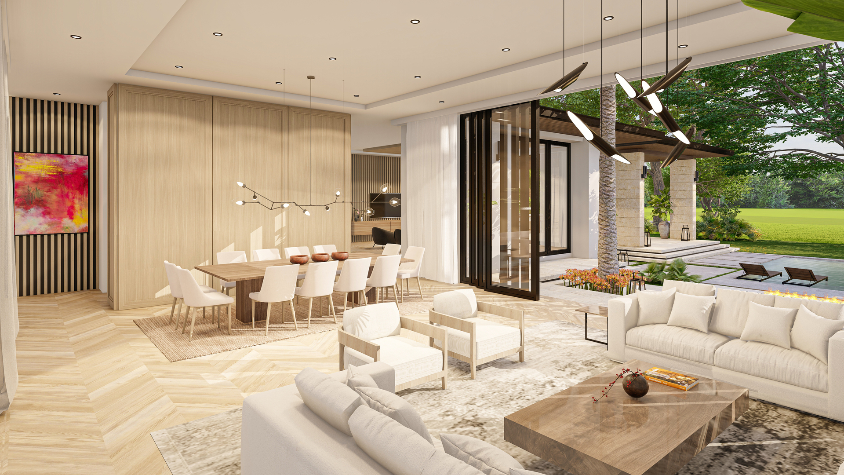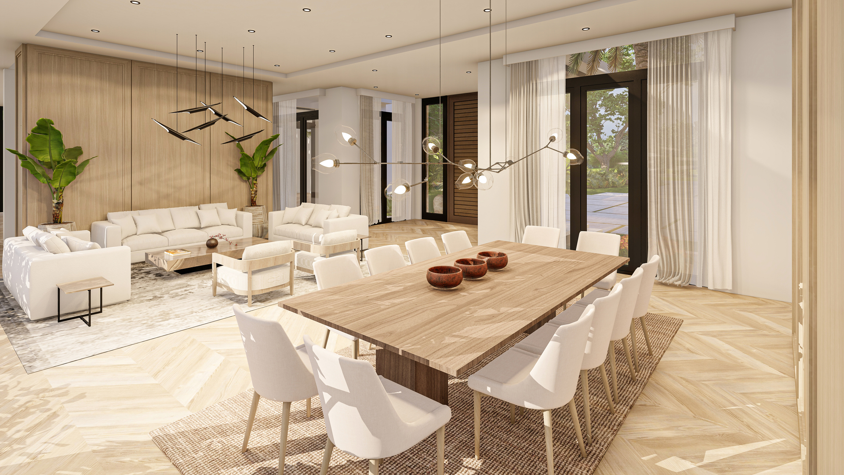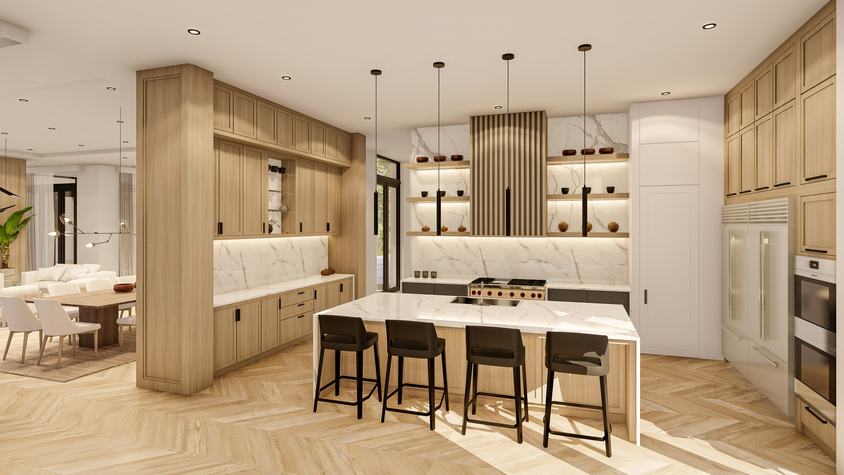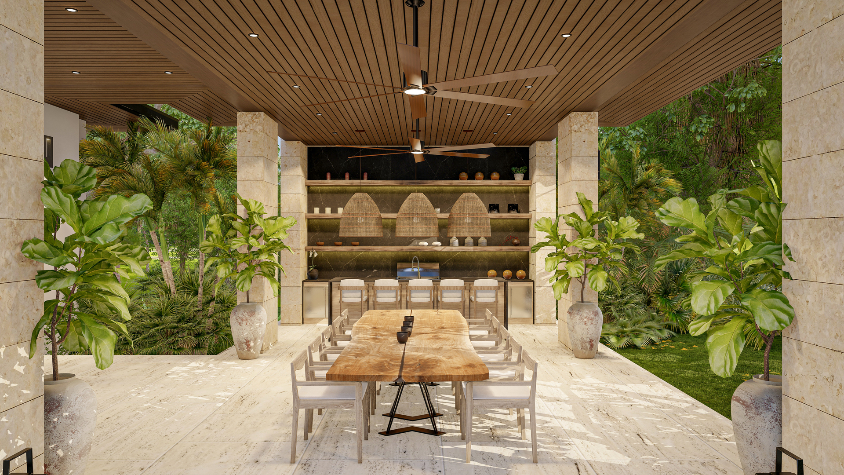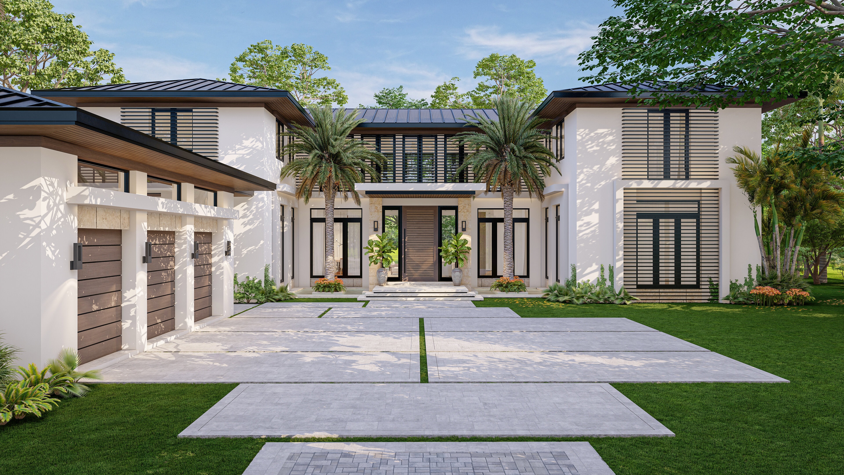
This elegant 8,000 square foot home combines elements of both traditional and modern home styles to create a seamless balance between the two styles, resulting in a gracefully enduring design that speaks to well-being and clean lines. Additional amenities include a media room, spa, outdoor kitchen and entertainment area and game room. The exterior is complemented by textured natural stone, wood and metal finishes to add depth and appeal balancing the overall aesthetics. The kitchen is appointed with Mia Cucina cabinetry and Sub-Zero appliances. The second story boasts five rooms including an oversized owner’s suite with sweeping views to a tropical landscape and poolscaped courtyard
