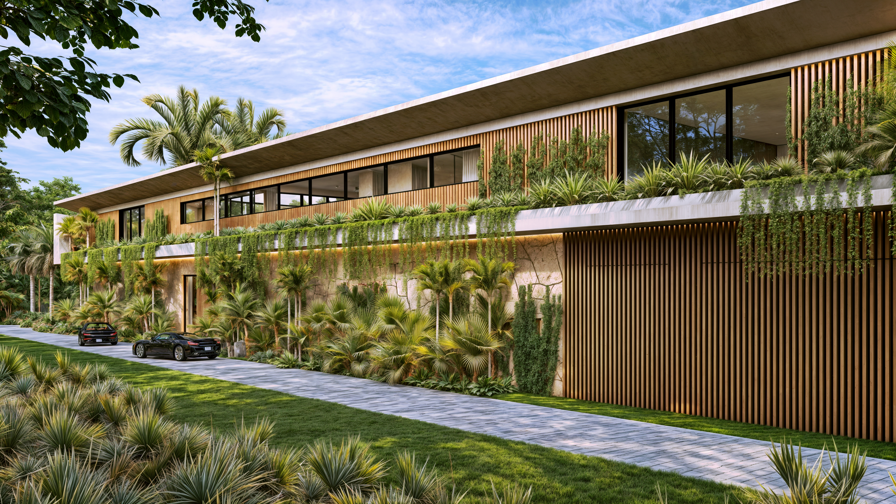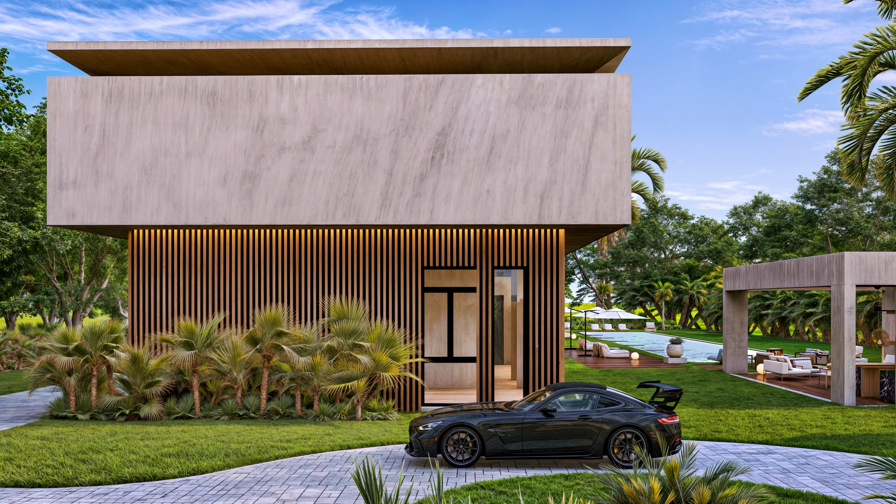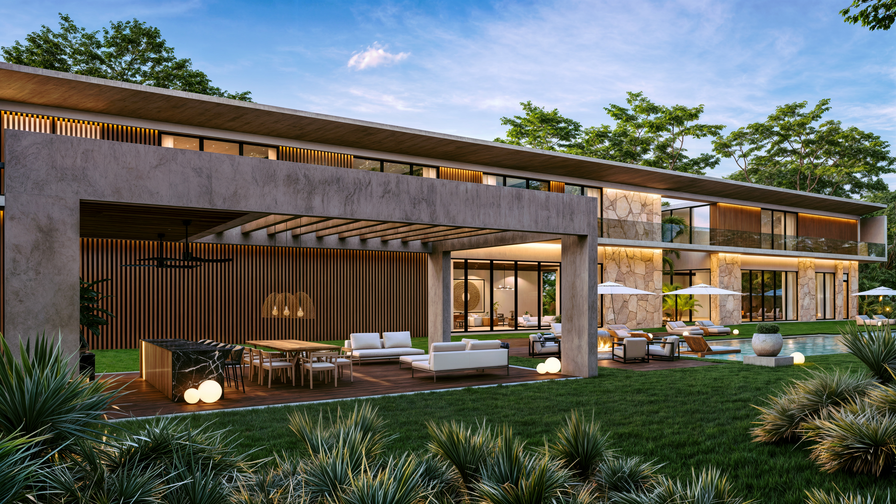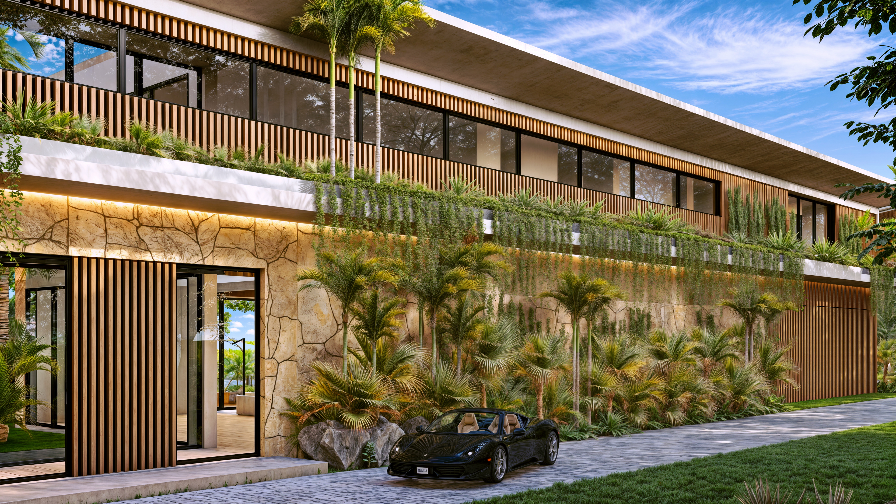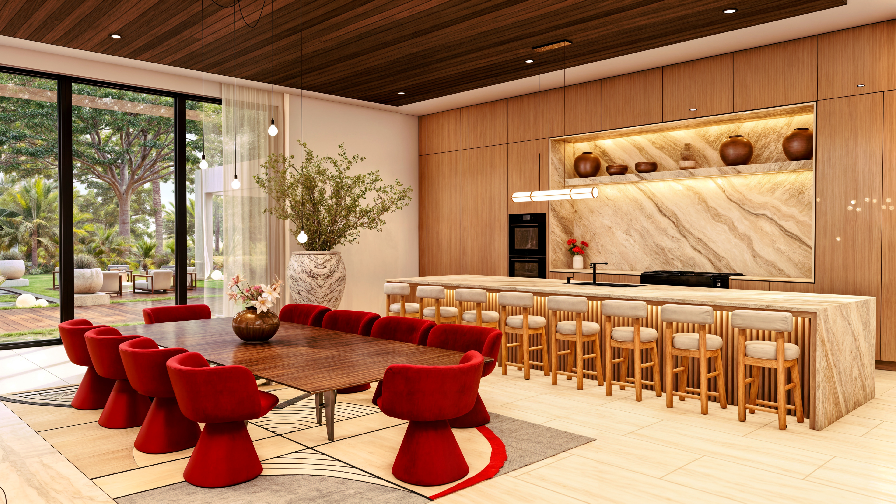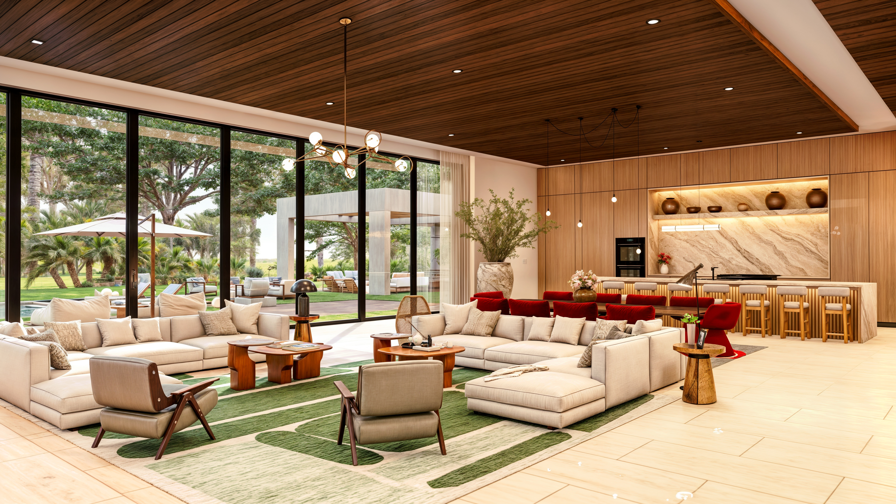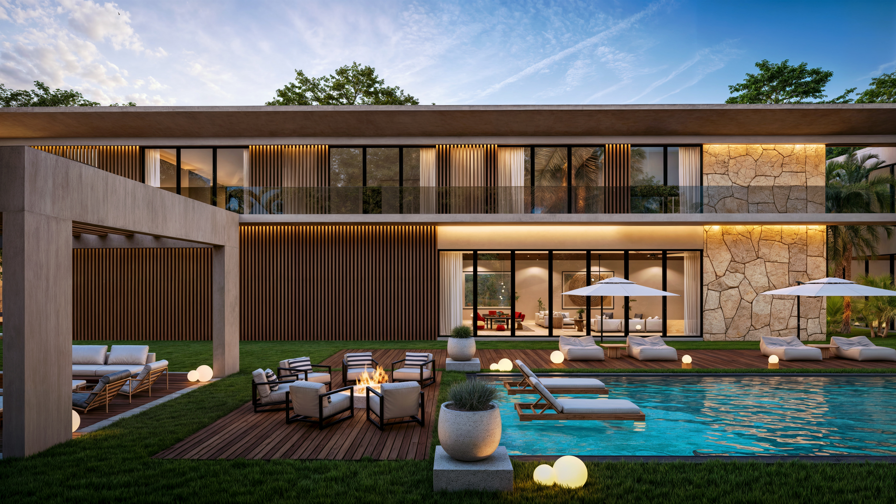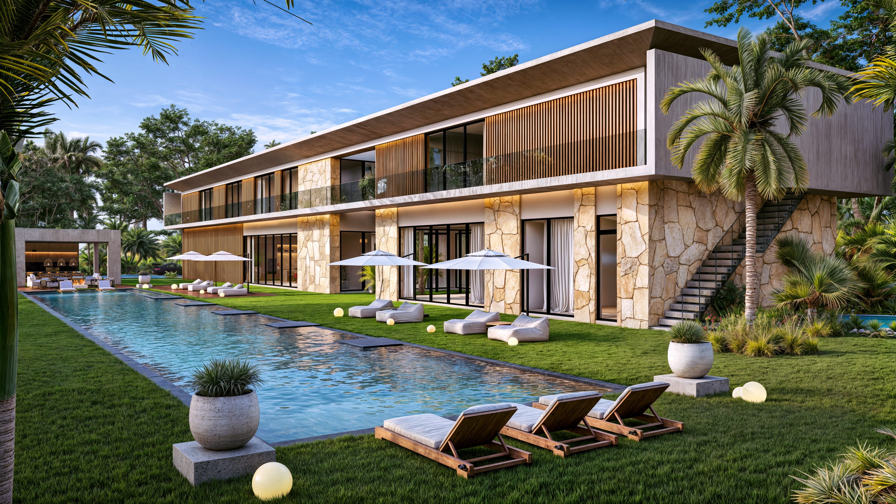
The home embodies eco-friendly and minimal aesthetics within 10,000 square feet of living space. The design encourages indoor-outdoor living while maximizing natural light reducing the need for artificial lighting during the day. An expansive swimming pool with cascading water features serves as the centerpiece, connecting all elements of the home. The essence of tropical modernism is captured within the home’s clean lines, mute color palette, exotic wood, and local stone finishes.The interior spaces are lustrous and flow effortlessly from one space to the next, in perfect accord. The cantilevered second story is both dramatic and deliberate, amplifying the design aesthetics, and intensifying the views of the tropical landscaped one acre lot.
